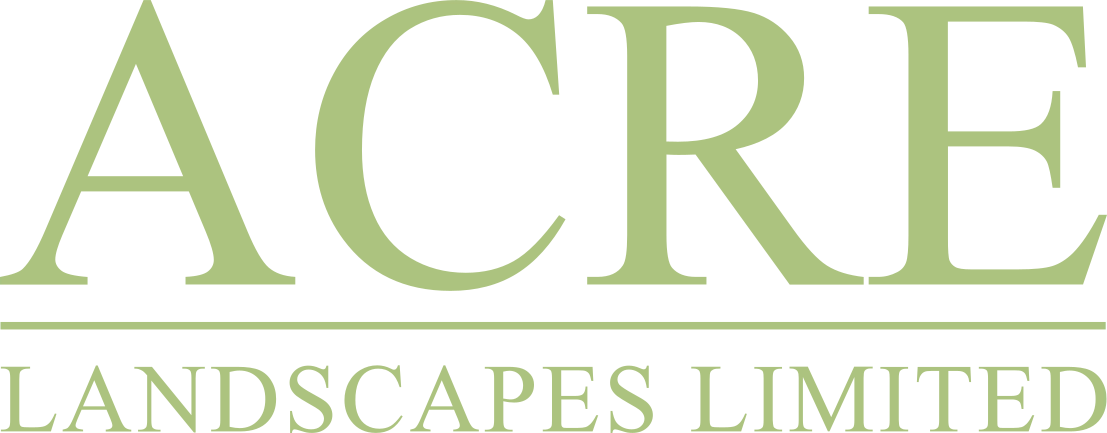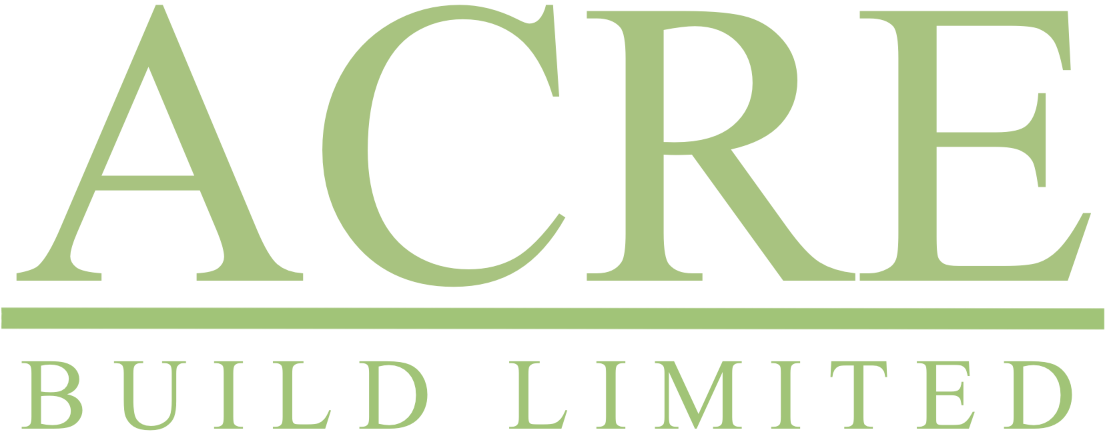Sugar House Island
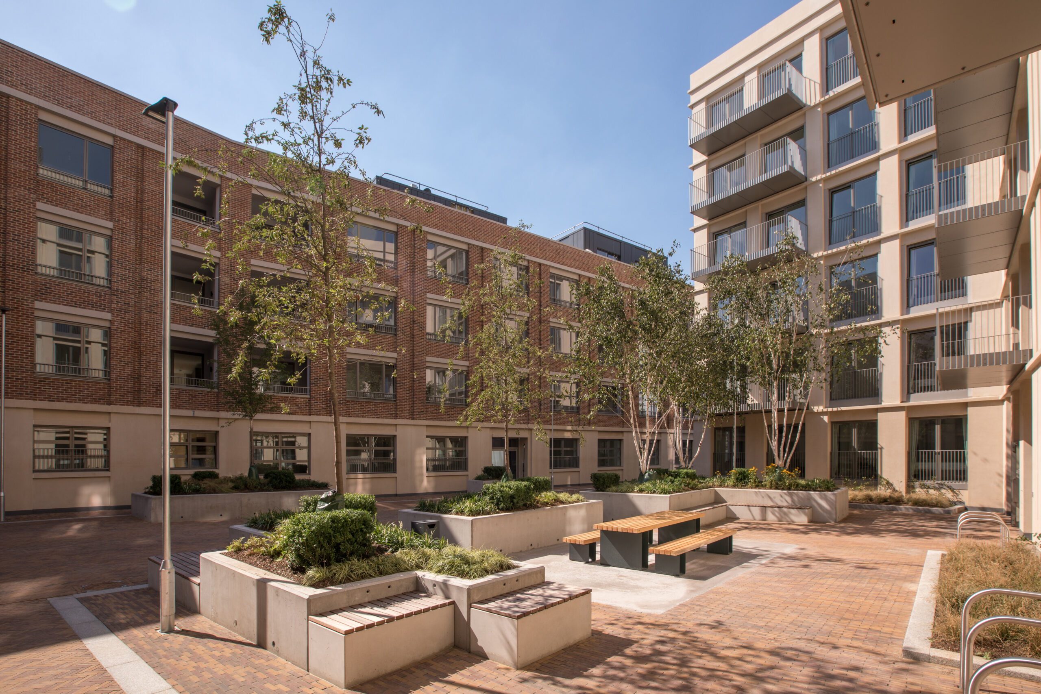
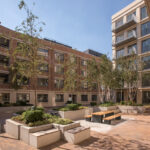


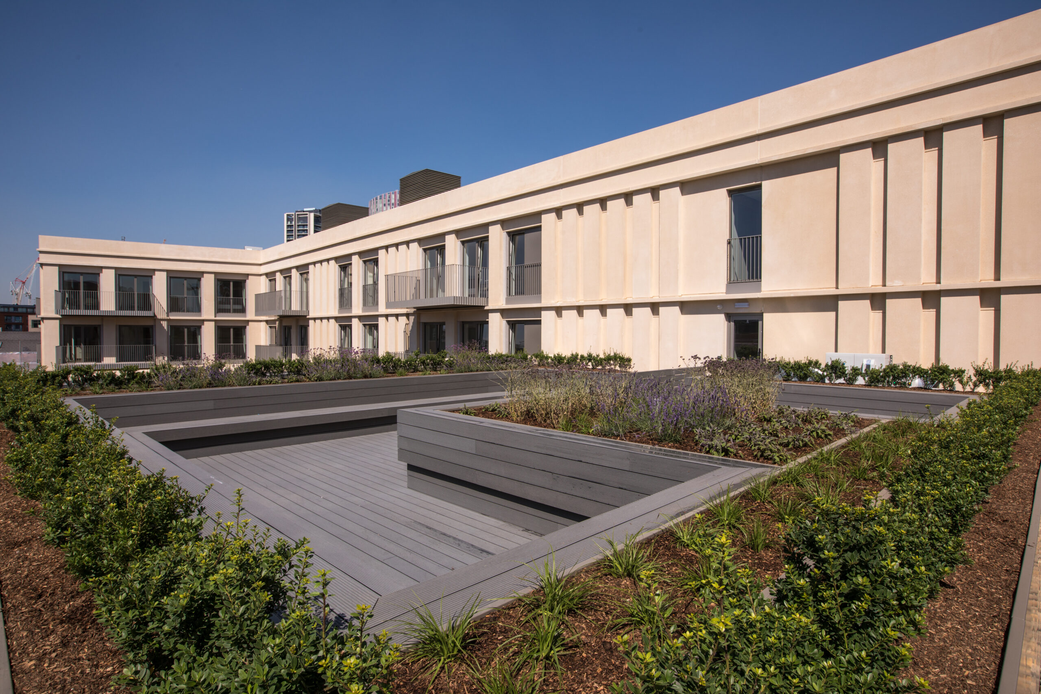
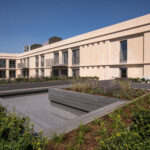
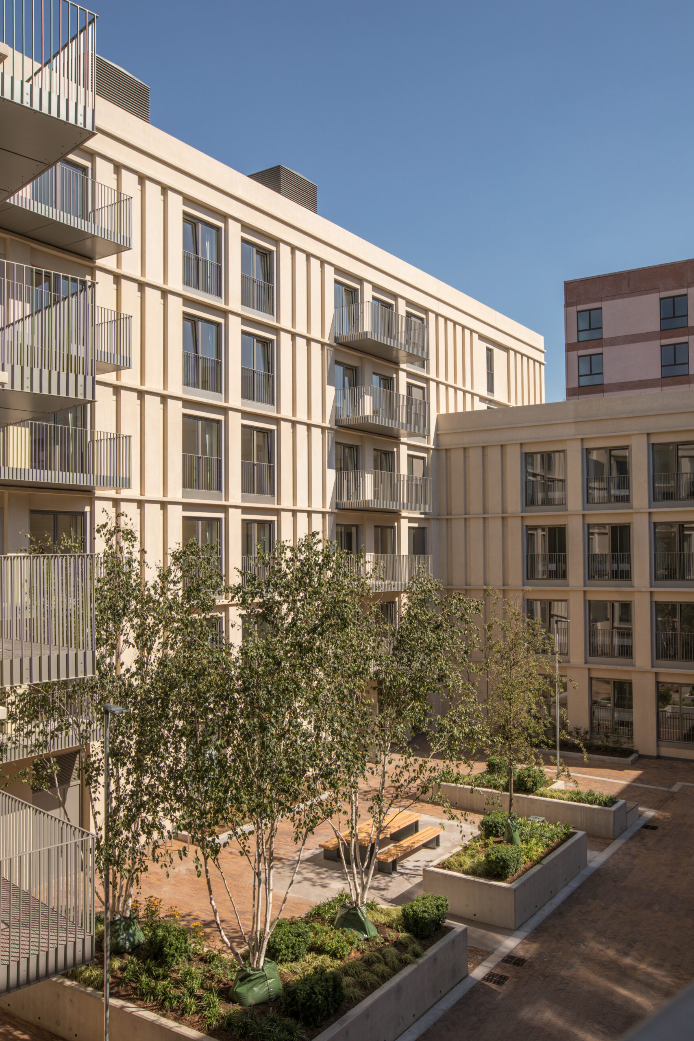
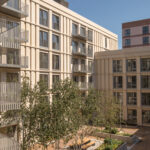
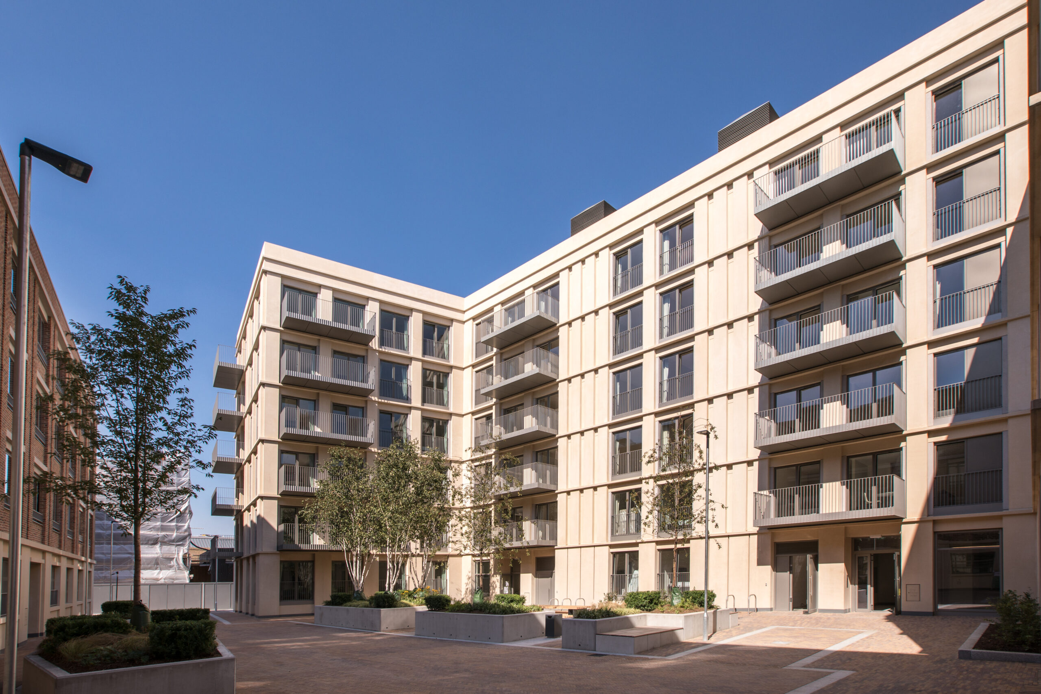
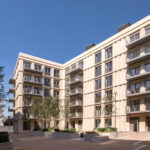
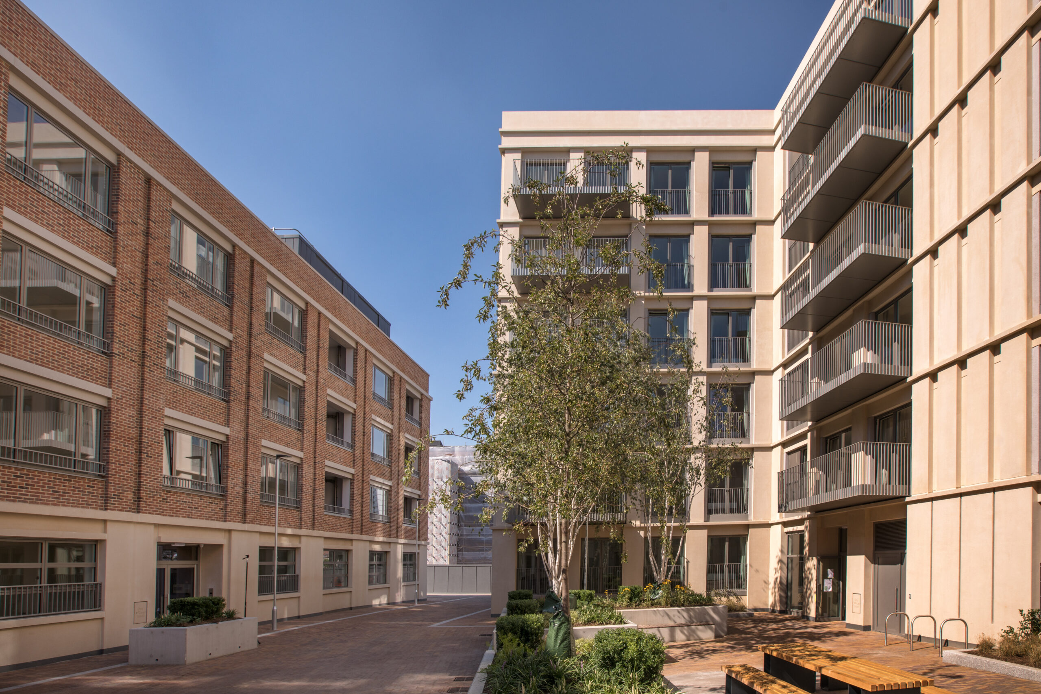
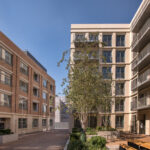
Project Name: Sugar House Island
Project Time: 2020 (Ongoing)
Project Value: £700 K
Project Type: Commercial Construction & Maintenance
Main Contractor: Vastint UK
Landscape Architect: Planit I.E Limited
Location: London, UK
Sugar House Island is a water bound district in East London where the River Lea, Pudding Mill River and The Three Mills Wall River Wall meet to form the island. Which will be redeveloped over a five year period to create over 600,000 sqft of office space, 1,200 homes and an abundance of retail.
To complement the project many pocket parks will be built including tranquil courtyards totalling over 3 acres of green and open space.
Despite Covid measures, the project was completed on time and on budget
The soft landscaping included
- The installation of over 19,000 contract grown shrubs planted at high density for a instant impact
- Over 120 M3 of composted Bark mulch
- Over 900 Ilex hedging units specifically contract grown to provide instant impact and be able to thrive in the site conditions.
- The installation of a temporary planting scheme in a small art project with the in resident artist.
