Queen Victoria House (The Vincent)
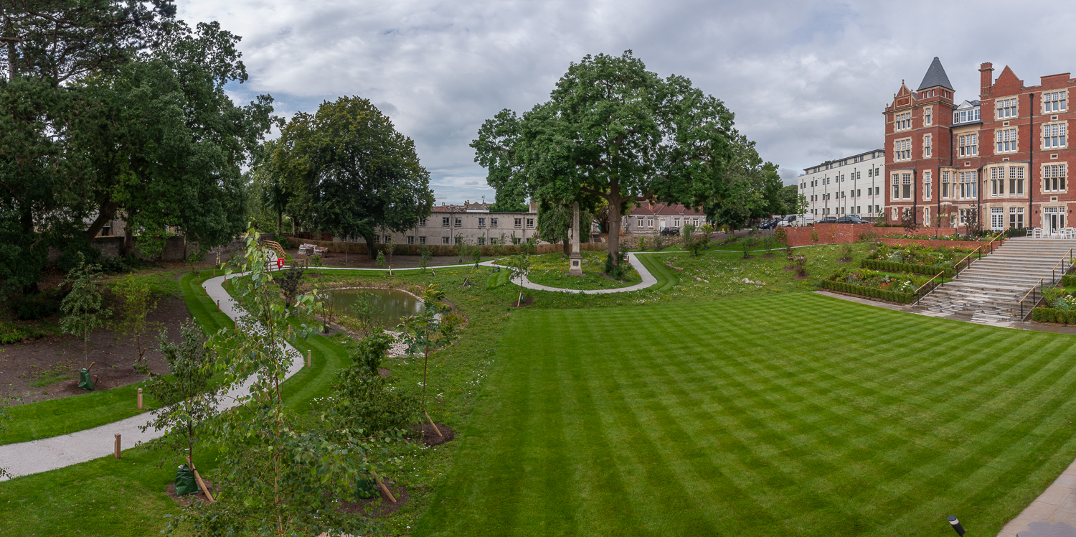
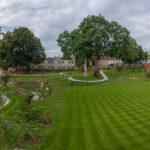
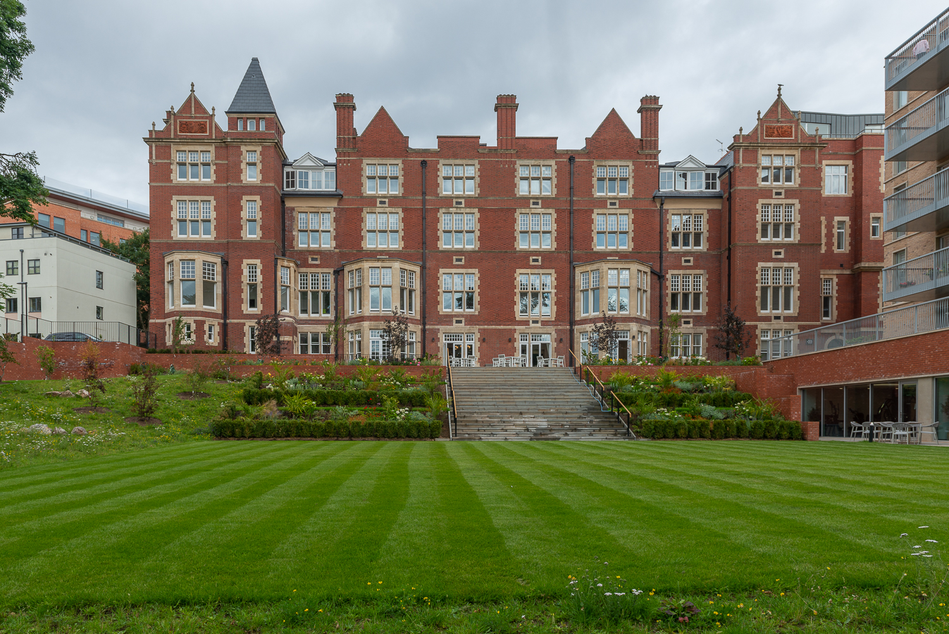
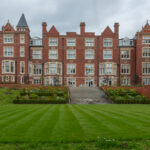
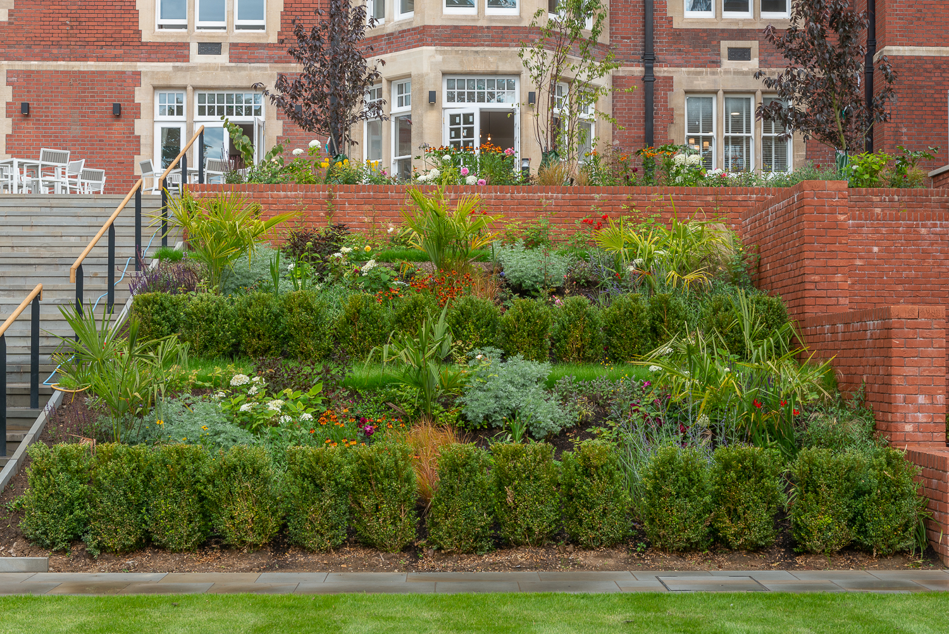

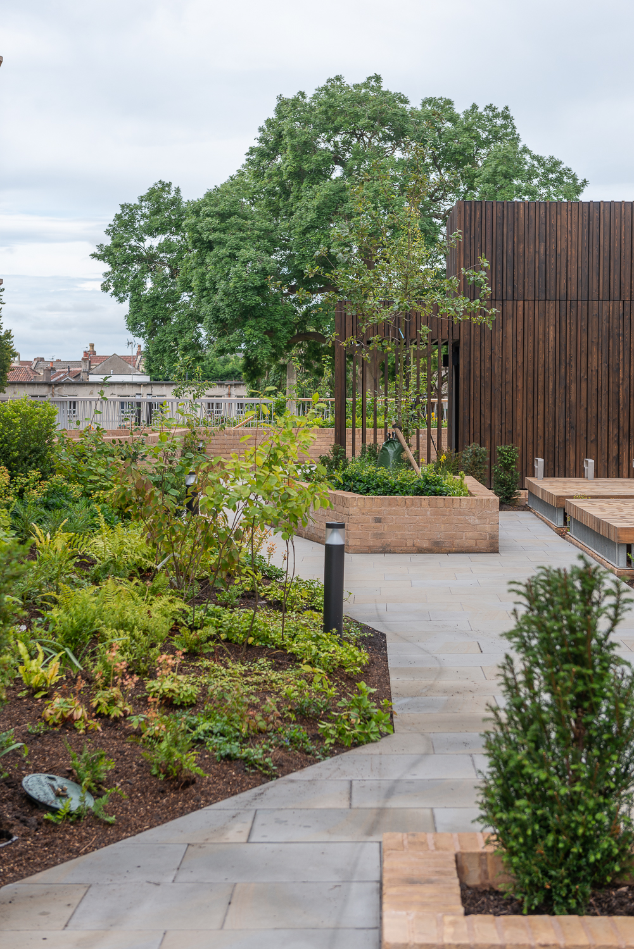
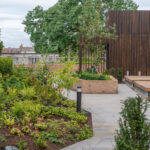
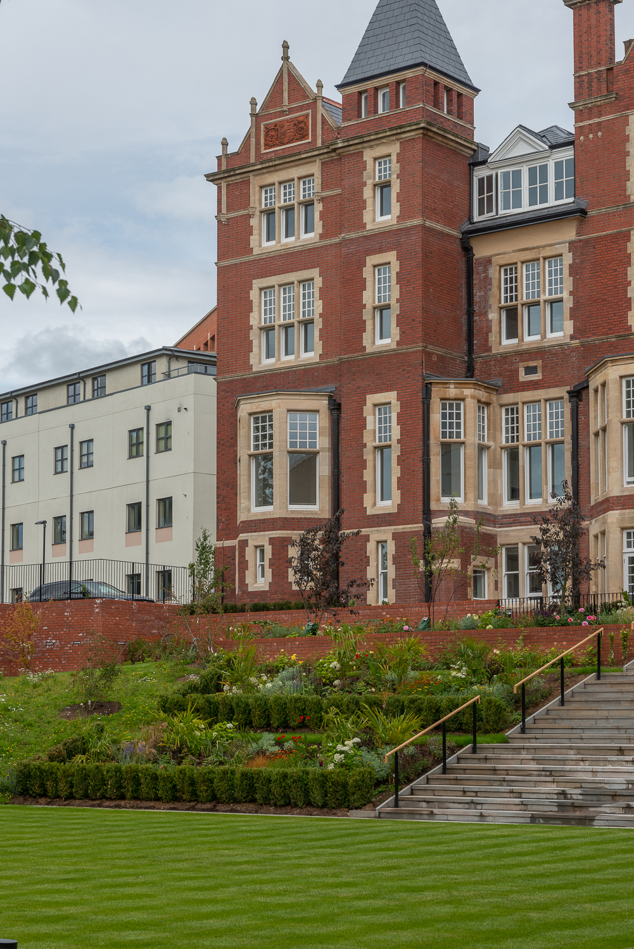
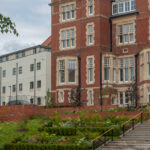
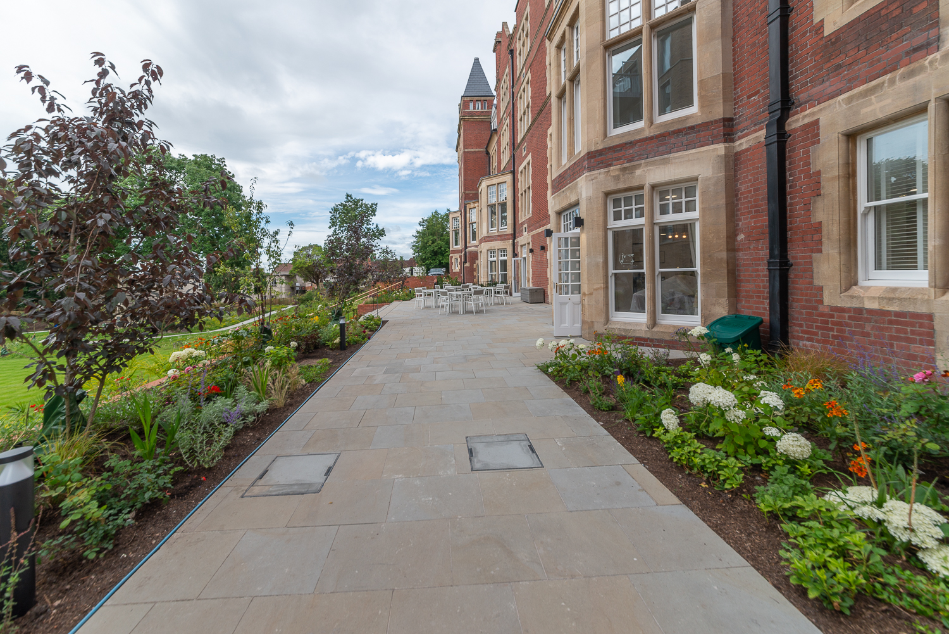
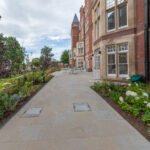
Project Name: The Vincent, Queen Victoria House
Project Time: 2020
Project Value: £350 K
Project Type: Residential Construction
Main Contractor: Pegasus Life
Landscape Architect: Camlins
Location: Bristol, UK
Situated in Bristol’s Redland district The Vincent is the redevelopment of the old Queen Victoria House, creating 64 one, two and three bedroom apartments within the enhanced historic grounds.
Acre Landscapes were contracted to redevelop the gardens and return them to their formal glory. We worked closely with stakeholders and the design team to construct the arboretum, which complements Westonbirt, The Memorial Garden, The Grade II listed obelisk, the wildlife pond and the installation of mature hedging to create instant impact.
Despite Covid measures, the project was completed on time and on budget
Emphasis was placed on complementing the original Victorian plant and tree collecting methods throughout the garden to create a seamless landscape across ages and styles.
Works included:
- 174 no contract grown semi mature trees
- 49 no specifically selected and transplanted Acers to create and complement the existing arboretum.
- 915m of semi mature hedging to create instant effect
- 218 no climbers
- 19,184 contact grown and selected herbaceous shrubs and plants
- Supply and installation of 928m3 imported, blended topsoil
- Supply and installation of 154m3 imported sub-soil
- 596m2 CEDEC paths and edgings
- 86m timber rail fencing
- 1,700m2 amenity turf
- 1,600m2 wildflower turf

